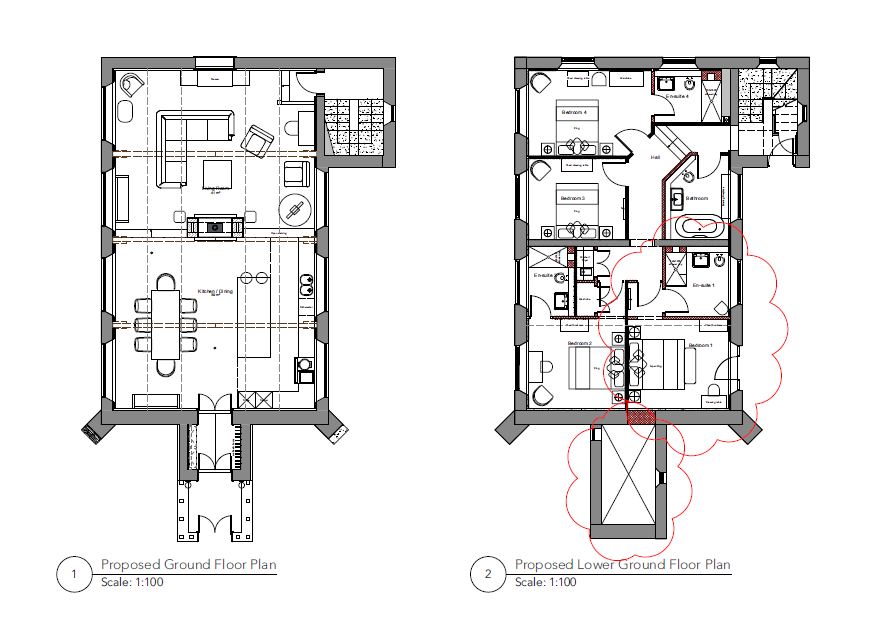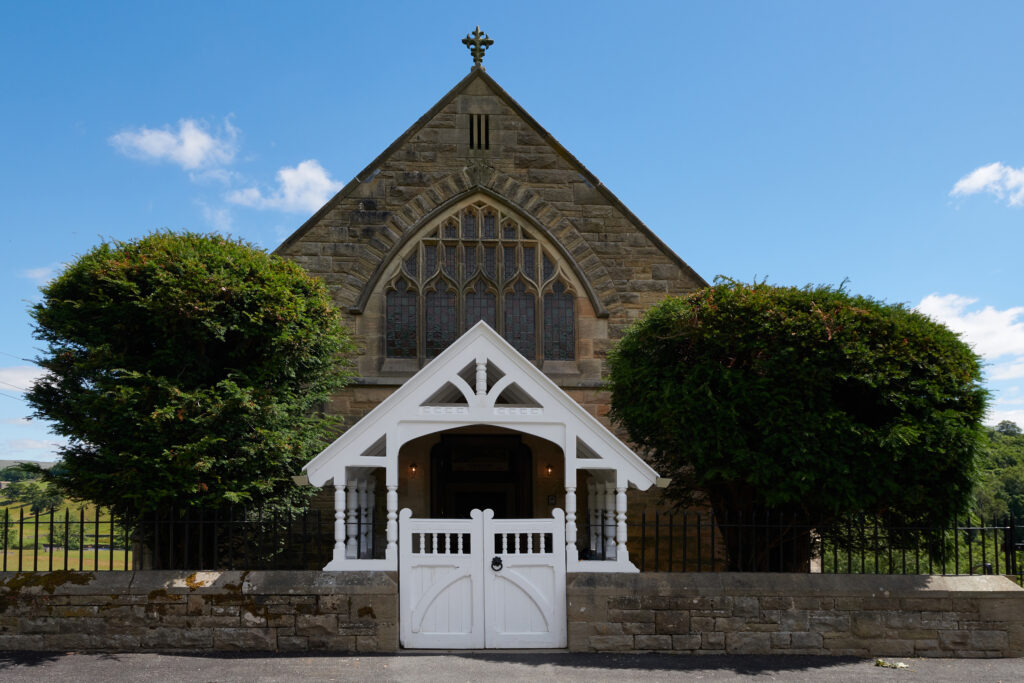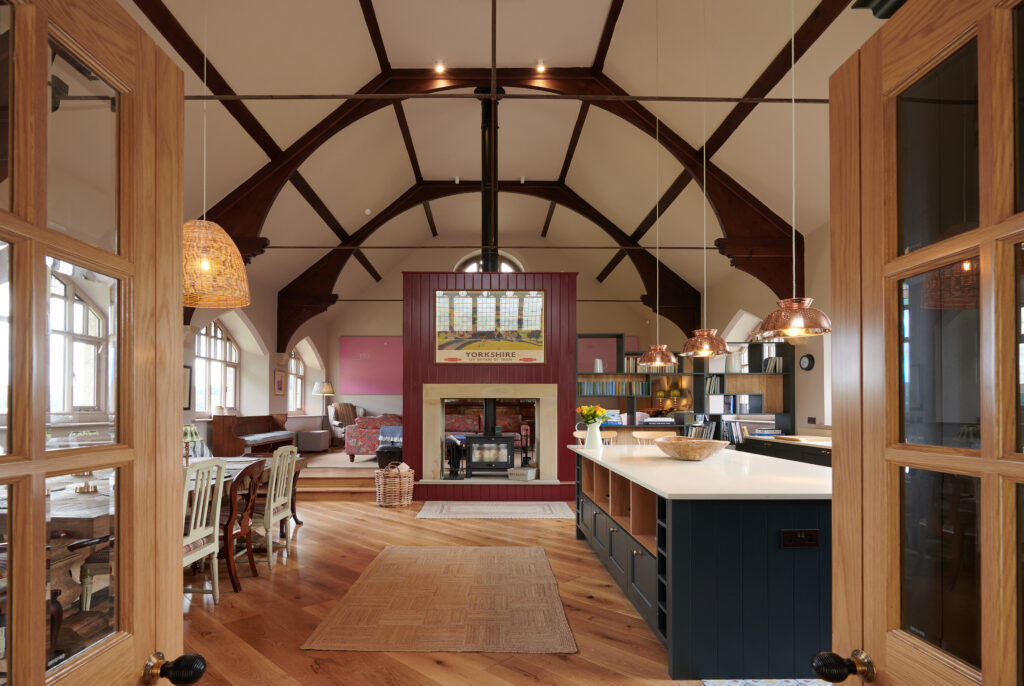GROUND FLOOR
Large entrance vestibule, with bench seating for boot and coat storage.
Open plan living area which features the traditional vaulted ceiling with exposed beams and large feature windows in the gothic style of the period.
There is a fully equipped kitchen, fitted to the highest quality with granite work surfaces. The kitchen features a large central island, double height fridge freezer, Aga cooker and dishwasher. Adjacent there is a large shared dining table that seats eight, and is perfect for group dining amongst the hustle and bustle of the kitchen.
The lounge has a large seating area consisting of a large corner sofa and two single chairs. The central focal point is the impressive fireplace with a log burning stove and open chimney breast with views through to the neighbouring kitchen. The living room also has a large flat screen TV, modern open shelving and impressive artwork.
LOWER GROUND FLOOR
There are steps down to the lower ground floor where you will find comfortable and stylish bedroom accommodation plus access onto the outdoor patio and garden.
Each of the four double bedrooms has its own bathroom and are decorated with traditional patterns and heritage colours. All are light and airy and the perfect place to rest after an eventful day exploring the wonderful local area.
OUTSIDE SPACE
There is an outside patio, complete with seating area for you to enjoy the breath-taking location and panoramic views of Wharfe Valley and Barden Bridge, all in perfect seclusion and peace.
There is also a spacious seating area and BBQ for the most special of al fresco dining.
Parking is available outside the Chapel for up to four vehicles.
HISTORY
The Chapel was built in 1884 with many elements of the Gothic Revival style which was a trend of the 19th century. Its construction was a reflection of the Wesleyan Methodism in the area at the time and played an important role within the community until the 20th century when it finally closed. The Chapel has remained fairly untouched over the centuries, the pews and pulpit were removed at some point in the 1900s and the ground floor used as a school or large teaching room. The scar from where the pulpit once sat can still be seen today, and two original stone fire surrounds still remain. At some point the lower ground floor was also re-configured to form a number of rooms, we presume for accommodation.
The Chapel was sold in the 70s and became a workshop and retail facility, before rising costs meant its demise and it was sold back to the estate.
(source Viv Mason, cravenherald.co.uk)




































